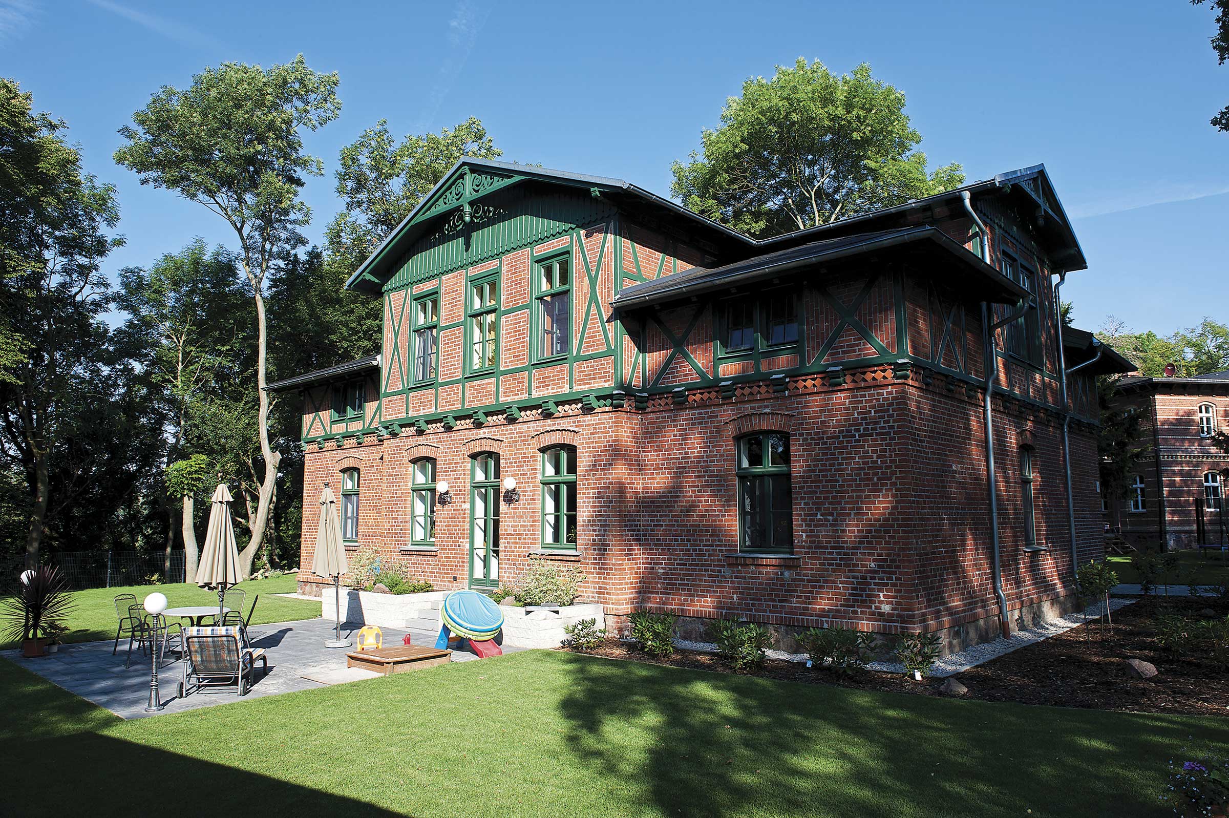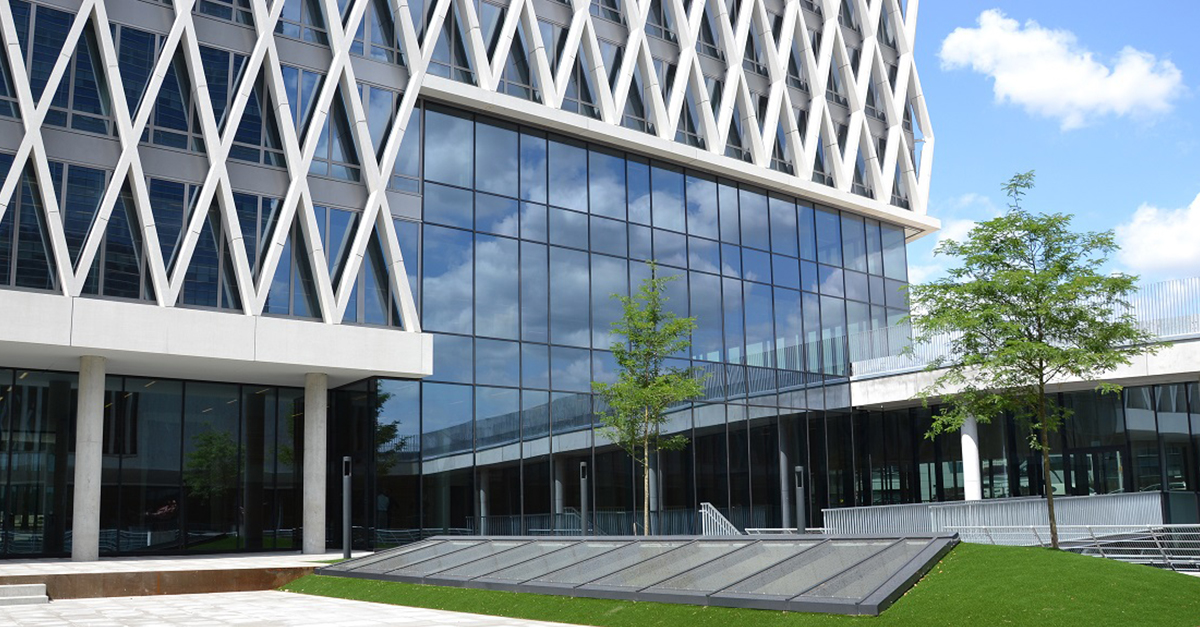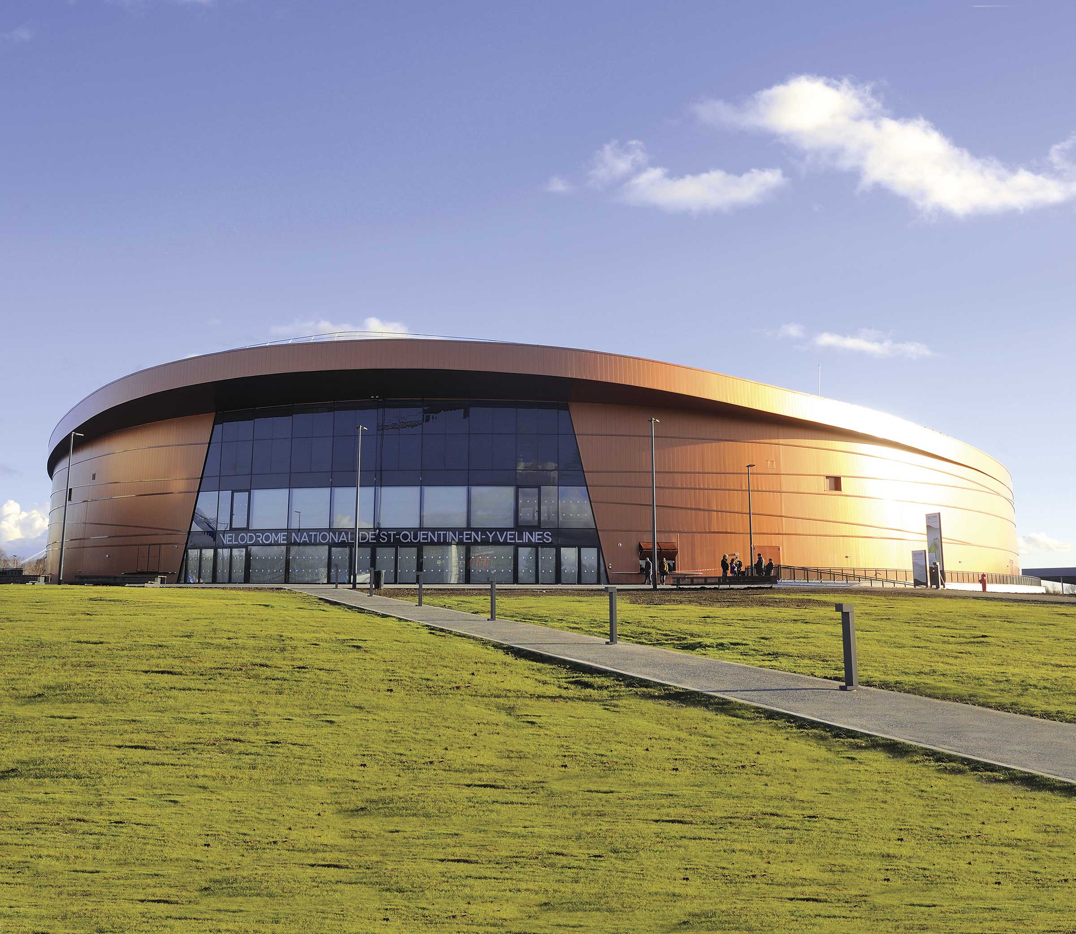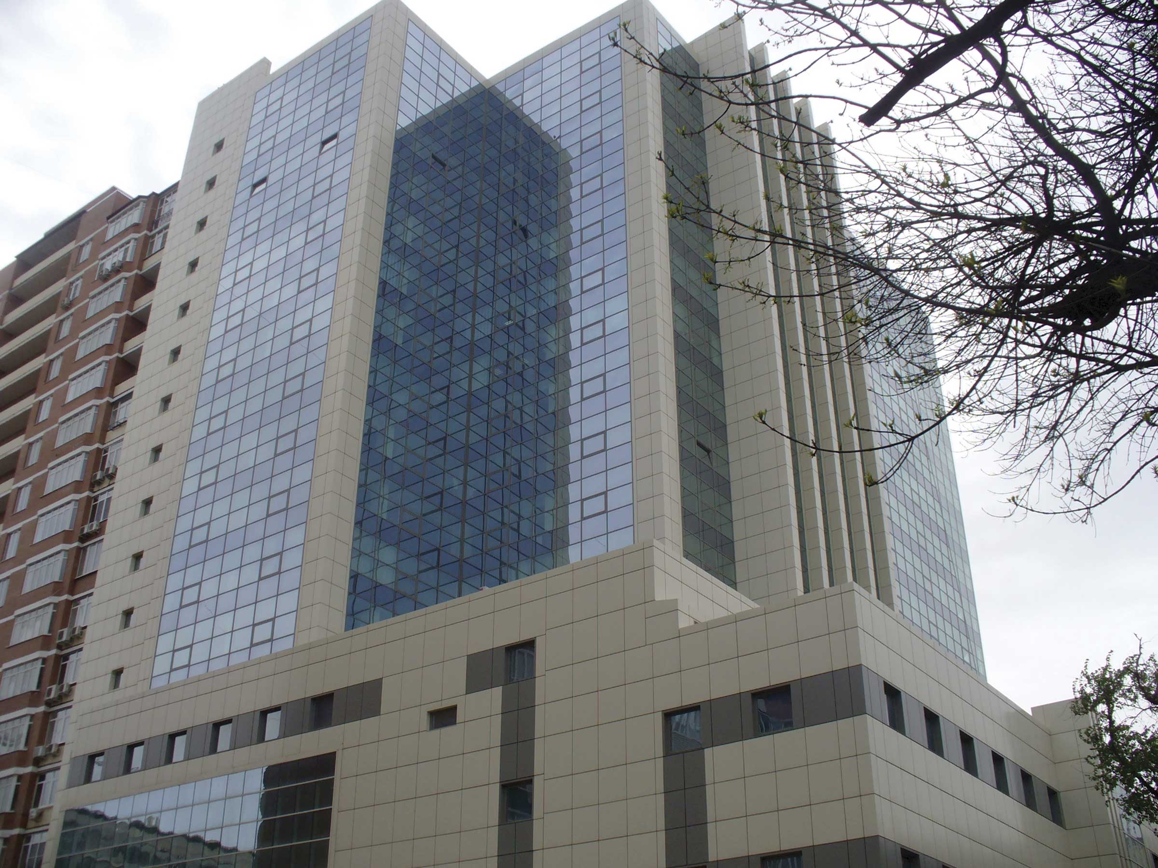Project details
- Product used: URSA GEO
- Application: External walls
- Building type: Single-Family Homes
- Architect:
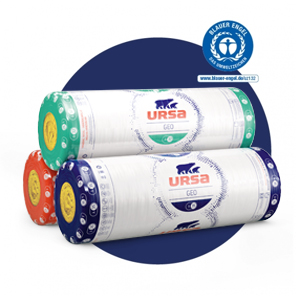
Wooden structure, thick solid walls, small windows…these typical medieval buildings erected in Central Europe up until the 18th century are known as Timbered Houses. Structural wooden beams were set in place and the spaces between them were then filled with stones and covered with cement or concrete.
Surprising and bold architectural designs, intricate ornamentation and brightlycoloured painting have turned these traditional constructions into focal points for the many tour operators offering trips around the country to visit historical timbered houses that have survived through time.
One of these houses is located in Schkeuditz, in the German region of Saxony. Full of history, this city was founded in 981 and, since then, has witnessed important chapters of our past such as the terrible deeds of the Inquisition, the Seven Years’ War and the Second World War.
The attic of this historic single-family home was insulated using URSA CLICK 035, placed in 60 mm thick sheets. The design team leading the restoration project chose this system as the best option to provide the building with thermal and acoustic comfort, complying with the German KfW standard.
URSA CLICK is especially designed to insulate building envelopes from the inside, leaving façades unaltered and preserving their history and character.
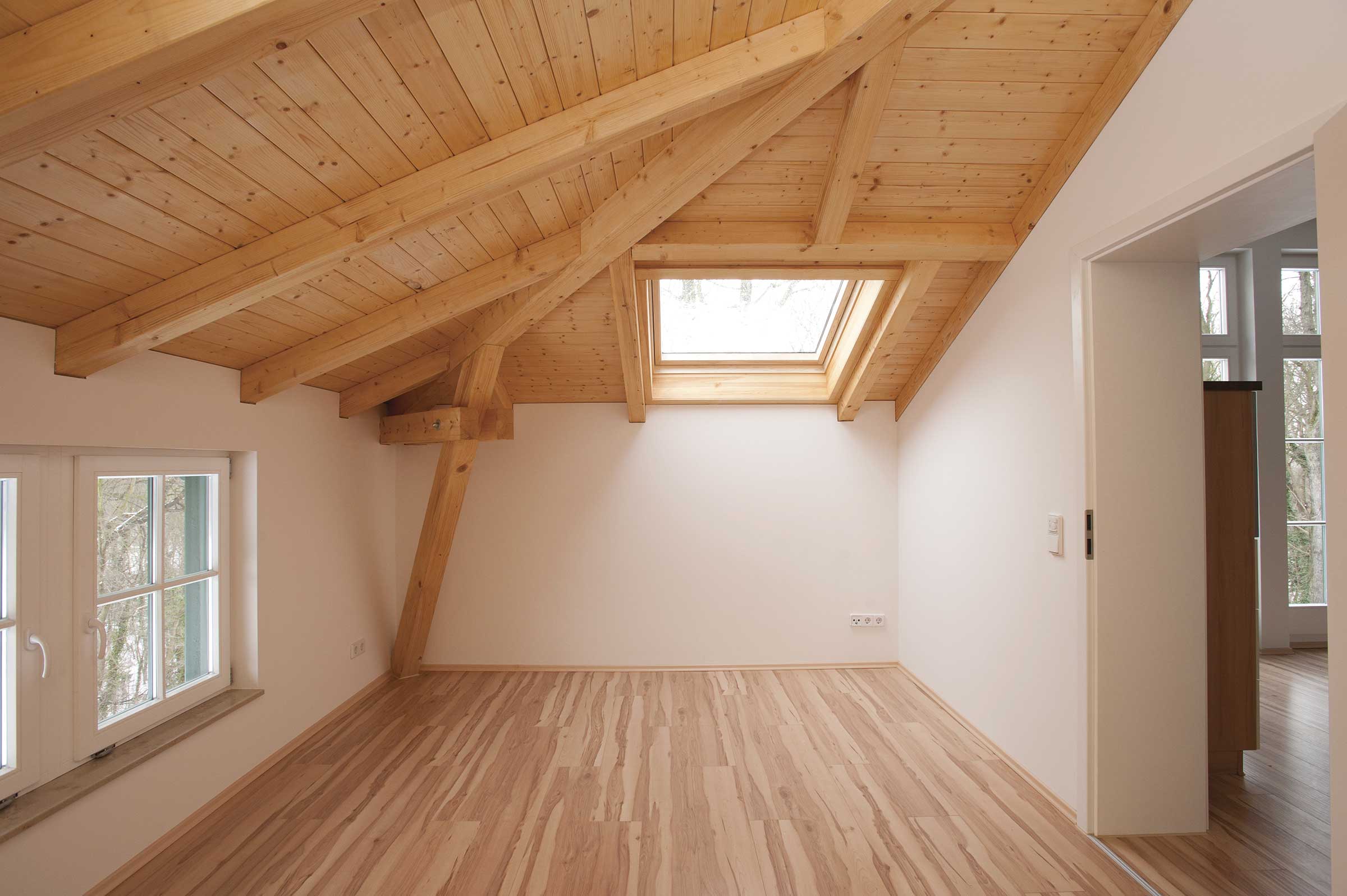

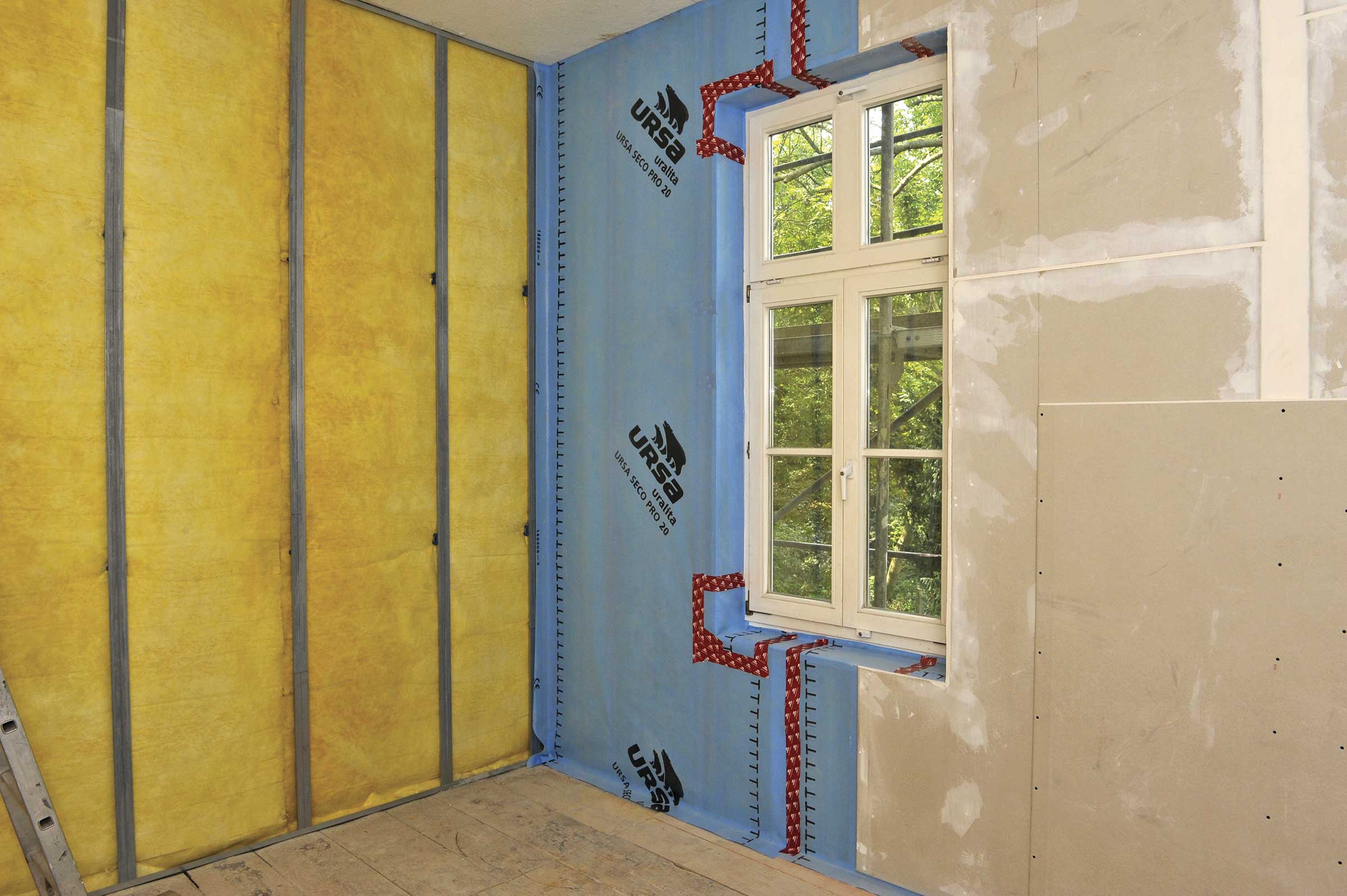

Location: Schkeuditz (Germany)
This typical medieval building was insulated from the inside, leaving its façade unaltered and preserving its history and character.

