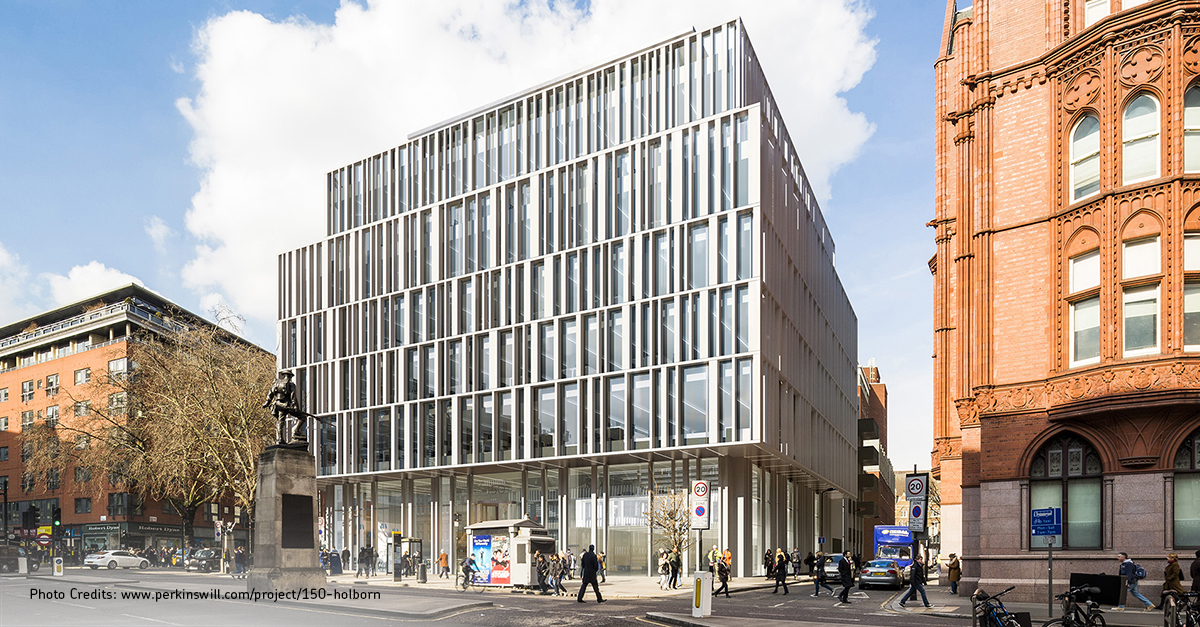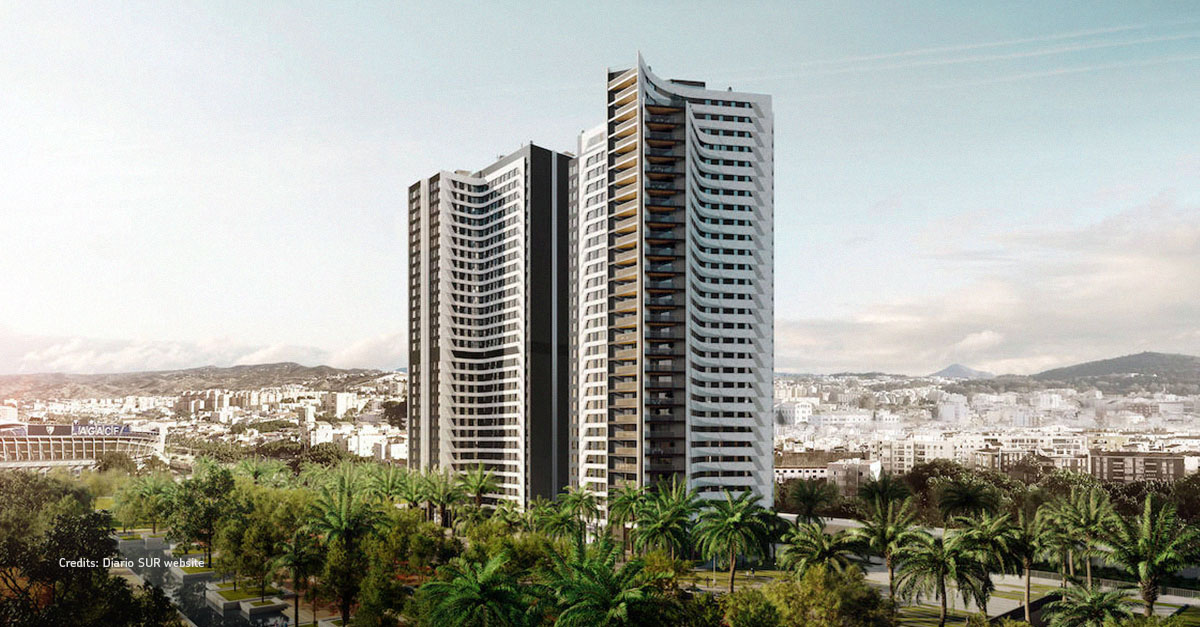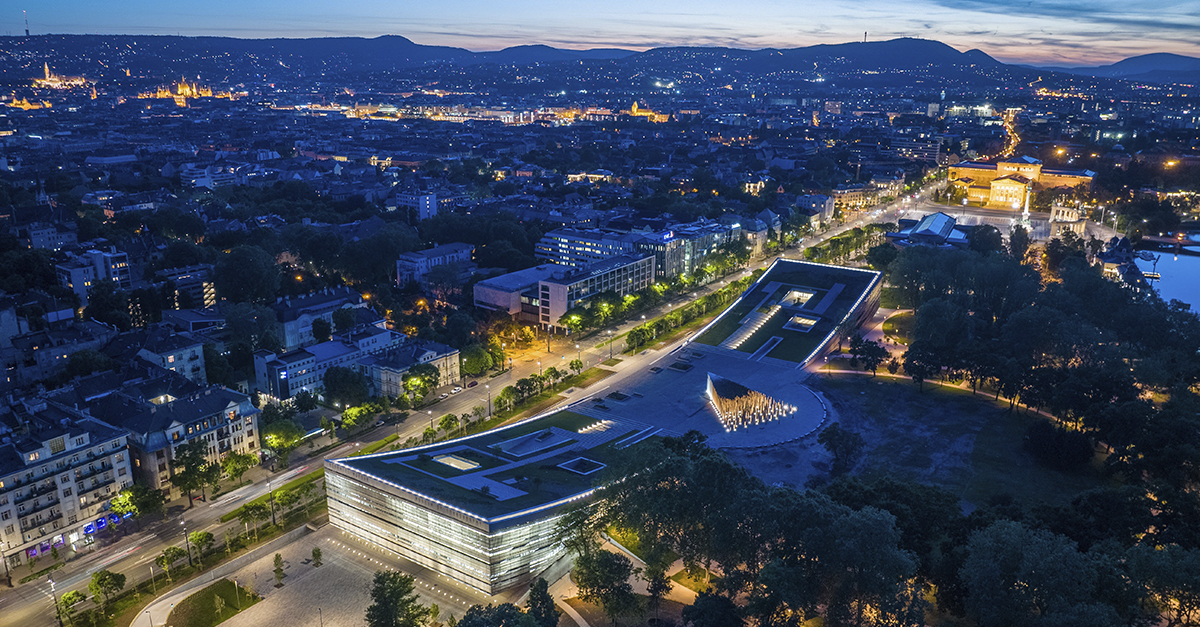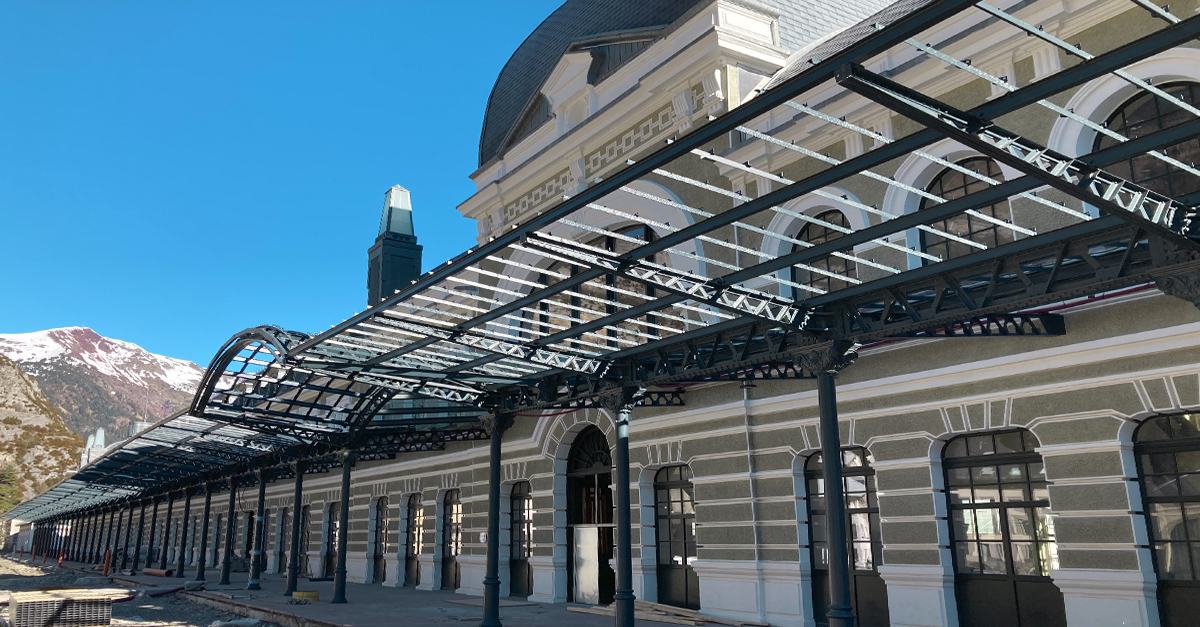Project details
- Product used: URSA TERRA
- Application: External walls
- Building type: Offices
- Architect: Perkins & Will
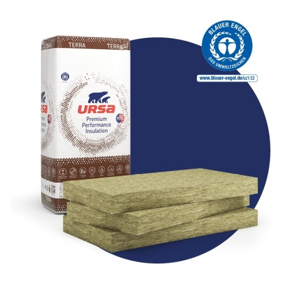
At 150 Holborn in central London, a modern 18,000 square meter, nine-storey, mixed-use building is being developed in which natural light is the protagonist and which aims to become a benchmark for sustainable building in the exclusive and demanding neighbourhood of Camden.
The multi-million dollar design of the modern building promised great innovations given that it is the chosen location for the European headquarters of the Dar Group, a multinational global company designing projects fitting high sustainable and innovative standards worldwide in the construction, infrastructure and master planning arenas.
Located next to Chancellery Lane underground station, the building's design aims to provide a worthy showcase for Dar Group's business activities where technology and sustainability combine with architectural beauty and respect for the environment.
The building, which replaces a 1980s office block, was designed by the architectural firm Perkins & Will and includes a cafeteria, an exhibition and reception area, an atrium and a rooftop pavilion with gardens, an exhibition, and a reception space. The overall height of the building was limited to maintain views of nearby St Paul's Cathedral.
The overall sustainability strategy for 150 Holborn was to create a state-of-the-art adaptable, open collaborative space that was materially, thermally and water-efficient, whilst creating high-quality office and retail spaces to showcase the various design aspects of green architecture, sustainable interior design, sustainable building service design and efficient structures which are Dar Group’s expertise.
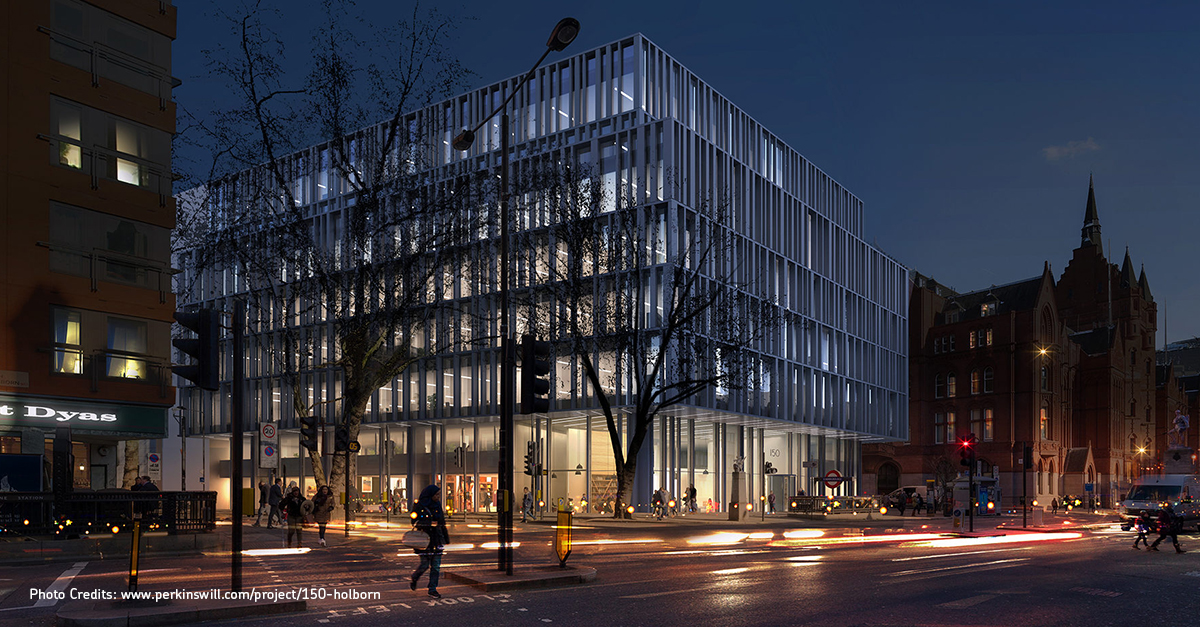

The building has to meet Camden Council's stringent planning requirements, which call for BREEAM 'Outstanding' sustainability certification. But the developers wanted to go further and achieve the highest level of certification with a Platinum rating, which they have already achieved at the design stage.
The site and its small size posed a major challenge and a central atrium space with a pitched roof was designed to provide a light and airy space and views. In addition, a cantilever structure over the pedestrian walkways allowed for more space inside the building but required the building façade to be lightweight, thermally efficient and to allow good daylight penetration.
Given the limited space, it was essential to the developers that the building had amenity space, so they designed a usable and occupiable green roof.
As well as using photovoltaic panels and smart sensors to reduce the carbon footprint, the design has taken into account the use of EPD (Energy Performance Directorate)-certified building materials.
URSA has supplied 1000m2 of URSA Walltec 32B slab with BS EN ISO 9001 and BS EN ISO 14001 certification along with a BRE Green Guide rating of ‘A+’.
“We worked closely with Perkins & Will in developing the specification for those areas of the external walls incorporating URSA Walltec 32B. Including options for the type of insulation to be used and U-value calculations. A particularly critical requirement was for the insulation to be non-combustible, Euroclass A1”, said Ian Claydon, Technical Manager at URSA.
Location: 150 Holborn, London, United Kingdom
We worked closely with Perkins & Will in developing the specification for those areas of the external walls incorporating URSA Walltec 32B.

