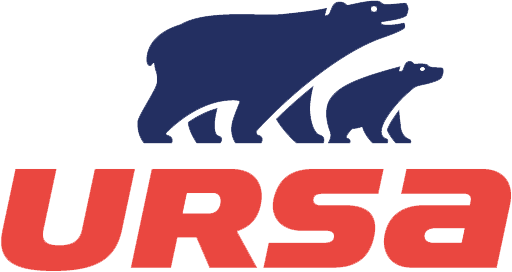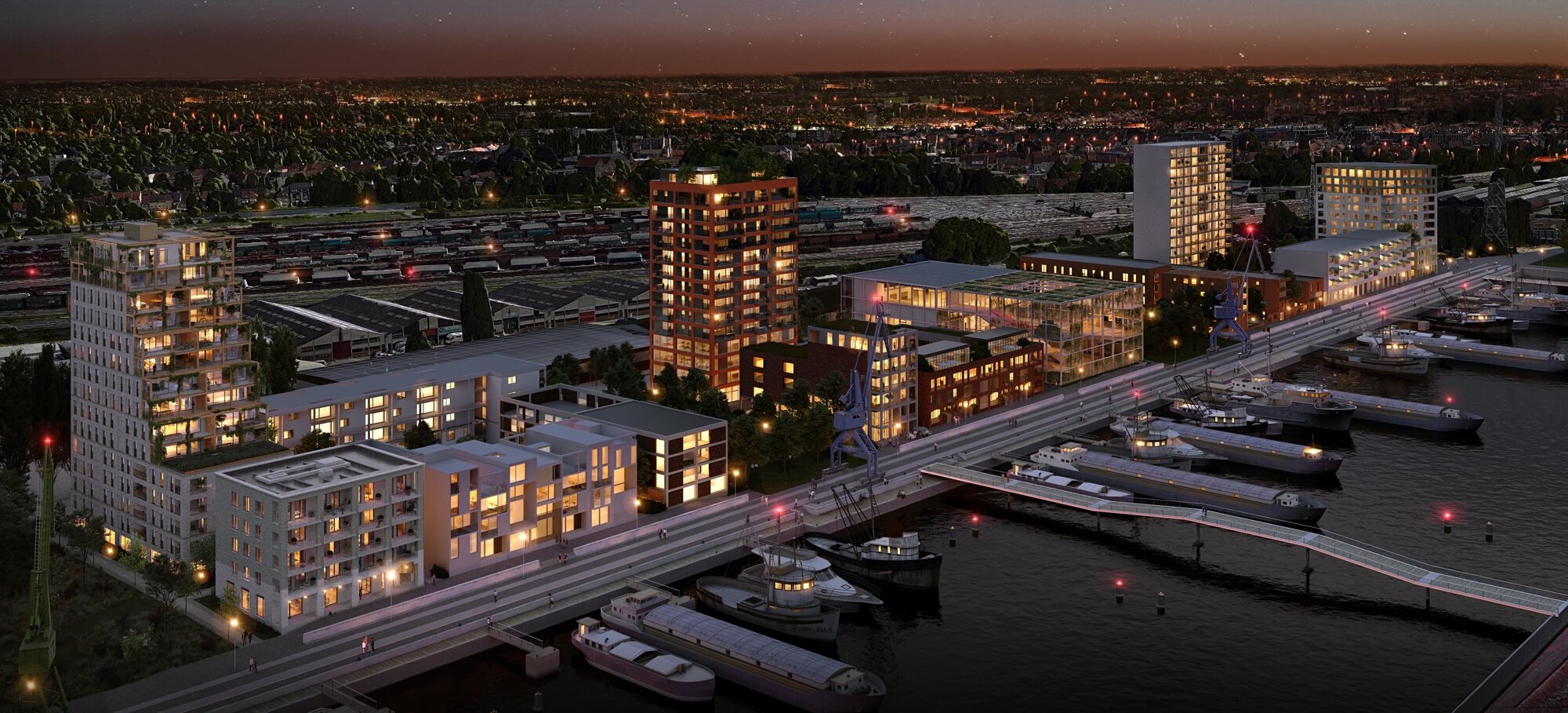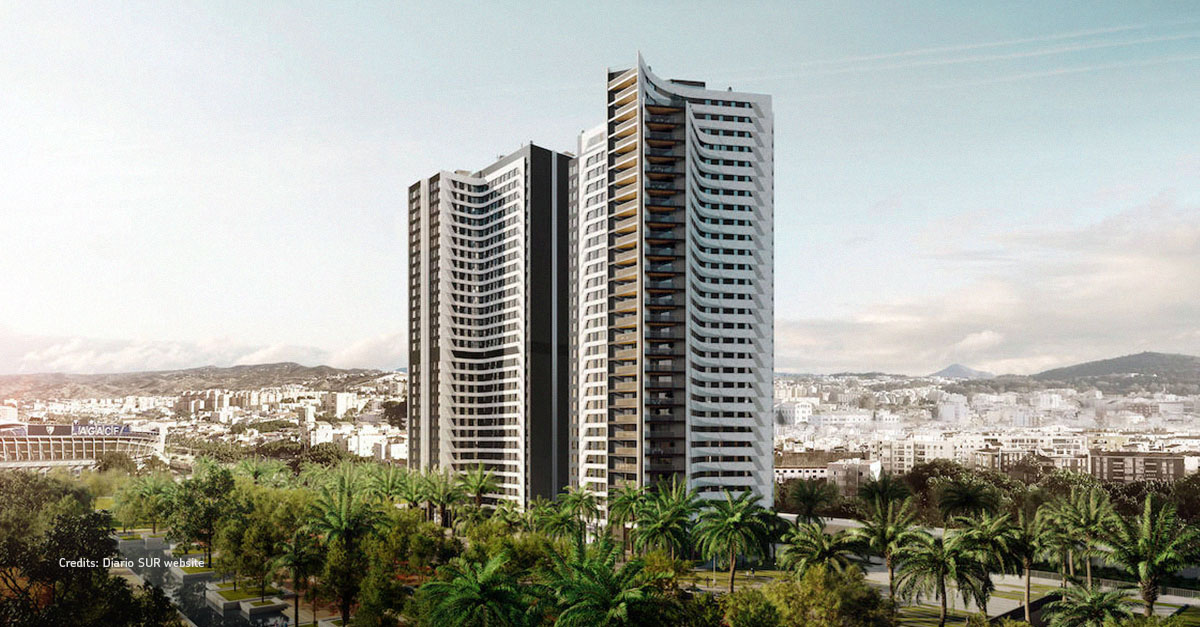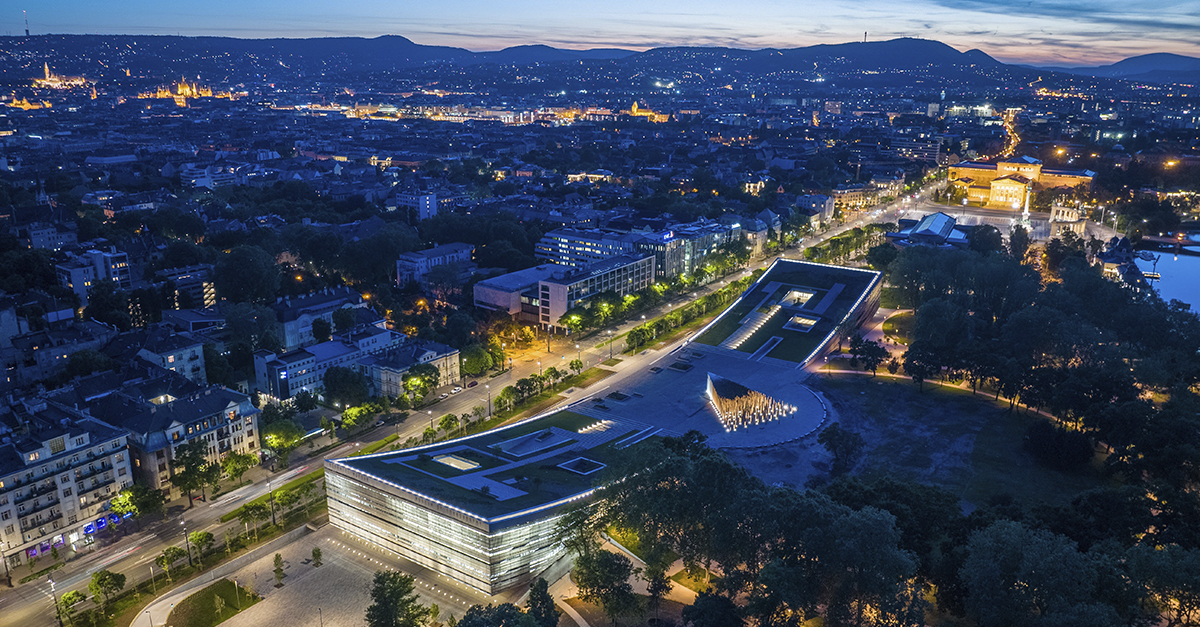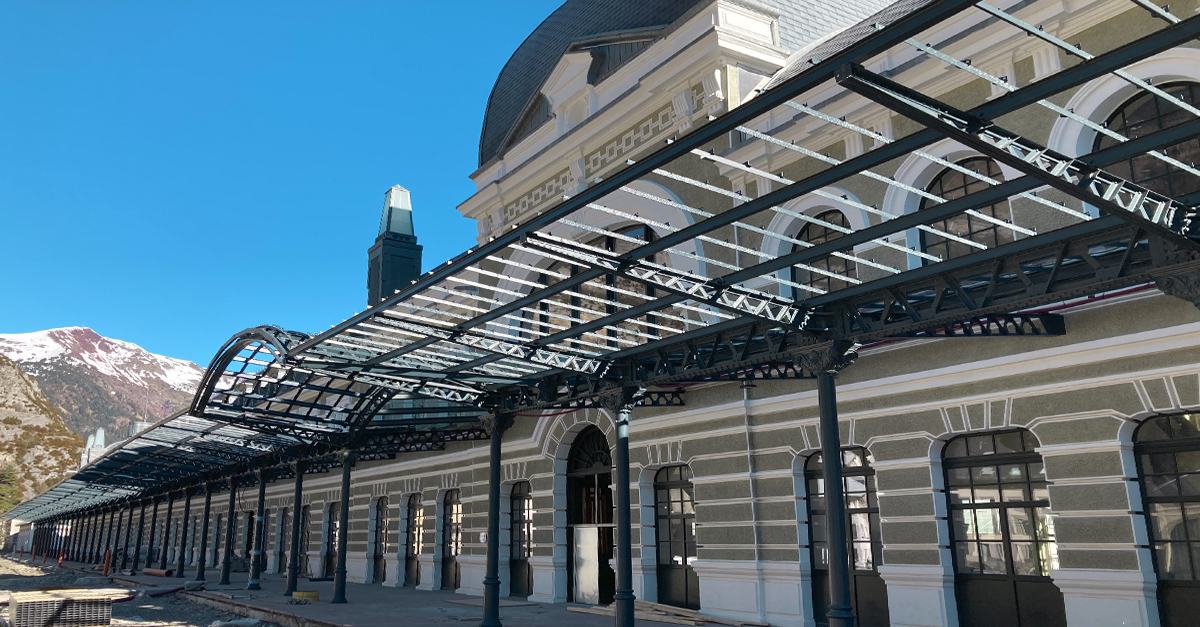Project details
- Product used: URSA TERRA
- Application: External walls, Internal walls
- Building type: Multi-Family Homes
- Architect: Stéphane Beel Architecten bvba
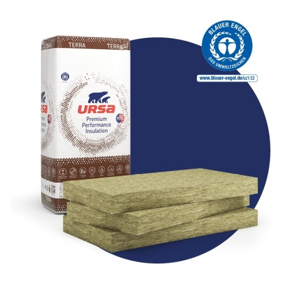
The alleys and canals of Ghent, the most visited city in Flanders and one of the best-preserved medieval centers in the world, are architectural landmarks where the beauty and romanticism of Paris and Venice converge.
The city, which in the Middle Ages became the third-largest city in Europe thanks to the textile industry, is the Flemish city with the largest number of historic buildings that are home to an intense cultural and university life.
Ideally located between Bruges and Brussels, this university city is at the confluence of the Lys and Scheldt rivers, and its docks are a vital freight transport hub in Belgium.
The Oude Dokken urban renewal project is transforming the former port area of the city around the popular neighborhoods of Houtdok, Achterdok, and Handelsdok with 1,200 dwellings, a school, sports, and public facilities, and green spaces.
One of the developments in the area is the Nieuwe Dokken project in which URSA has contributed its value-added solutions in this new district east of Handelsdok. The project includes the construction of 400 flats and houses on the former harbor site, many of them overlooking the riverbed.
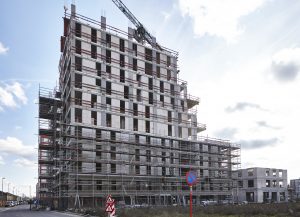

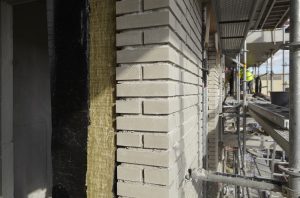

"This is not just any new housing project. The concept goes beyond tomorrow and offers answers for the sustainable neighborhood of the future," explains project manager Frederik De Visch.
The facilities feature energy and construction innovations - using materials that guarantee the insulation and water tightness of buildings that live with water - that underline their environmental value. "Die Nieuwe Dokken scores 93.9 per cent on the Ghent sustainability meter. This is a resounding success.
When carrying out preliminary studies on the structure, the designers used URSA's BIM model (Building Information Modelling) to perform a digital 'build' before implementing the solutions in a real building. "This model allowed us to exchange and revise designs very quickly," says De Visch.
The dragon and fire in Ghent
Among these innovative dwellings, a 15-storey tower building with a stepped brick form on a wooden pergola stands out for its design. This construction raised some concerns about stability and fire safety, so technicians recommended using a thermal insulation envelope of WALLTEC BLACK mineral board from the URSA TERRA family for the pergola's supporting structure, which, in addition to its thermal and acoustic performance, offered the essential non-combustible quality required by the regulations for high-rise buildings in the city.
It is not for nothing that the Ghent Dragon, which has stood on the legendary Belfort Tower since 1377, is the city's symbol and mascot. The three-and-a-half-meter high statue would spit fire at major celebrations.
Location: Schipperskaai, Gent, Begium
This is not just any new housing project. The concept goes beyond tomorrow and offers answers for the sustainable neighborhood of the future. Frederik De Visch
